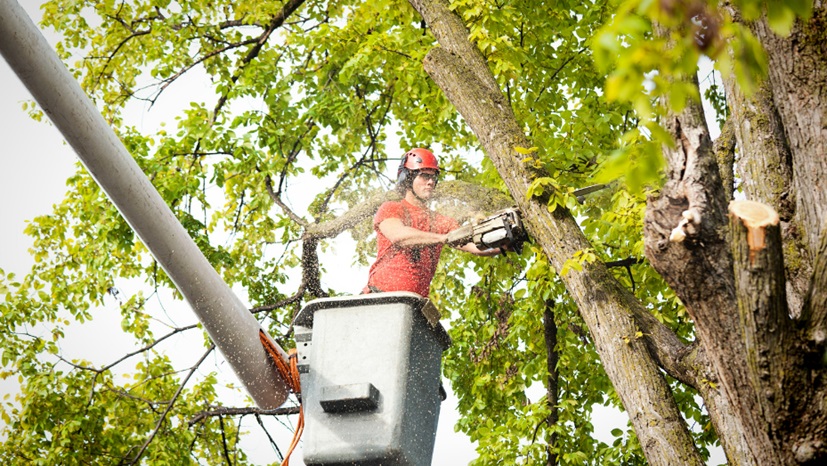In today’s age, real estate is available at a premium, due to which mezzanine floors have become the perfect solution for expanding your space. You can open up a range of possibilities by opting to construct a mezzanine floor, from using it as office space, or for storing heavy equipment. However, in order to make the most of this feature, you have to ensure that it is constructed properly. Highlighted below are some factors to consider during construction:
- Know the purpose
There are different purposes that can be served by mezzanine flooring, such as office space extension, warehouse storage, retail, or factory space. You need to be specific about the purpose and discuss this with the construction company to come up with the most suitable and economical design for your needs.
- Proper access
When you are building a structure, proper access is a must and the same holds true for a mezzanine floor. You can either have a ladder or a staircase, depending on the use of the mezzanine floor. A walkway or lift may be considered as well if the floor will be used for storing heavy items.
- The right design
Most people think of a dusty storage area when they hear mezzanine, but it doesn’t have to be. You don’t need to stick to a steel platform, as it is possible to use art walls, paint, or even designer flooring. Instant metal fabrication does mezzanine floors and they can help you get the personalized touch you want.
- Ensure safety
No matter what the usage or design of your mezzanine floor is, you shouldn’t forget about safety. There need to be handrails installed on any ladder or stair leading up to the floor. Likewise, if it is an open space, there needs to be a railing around for keeping people off the edge.



